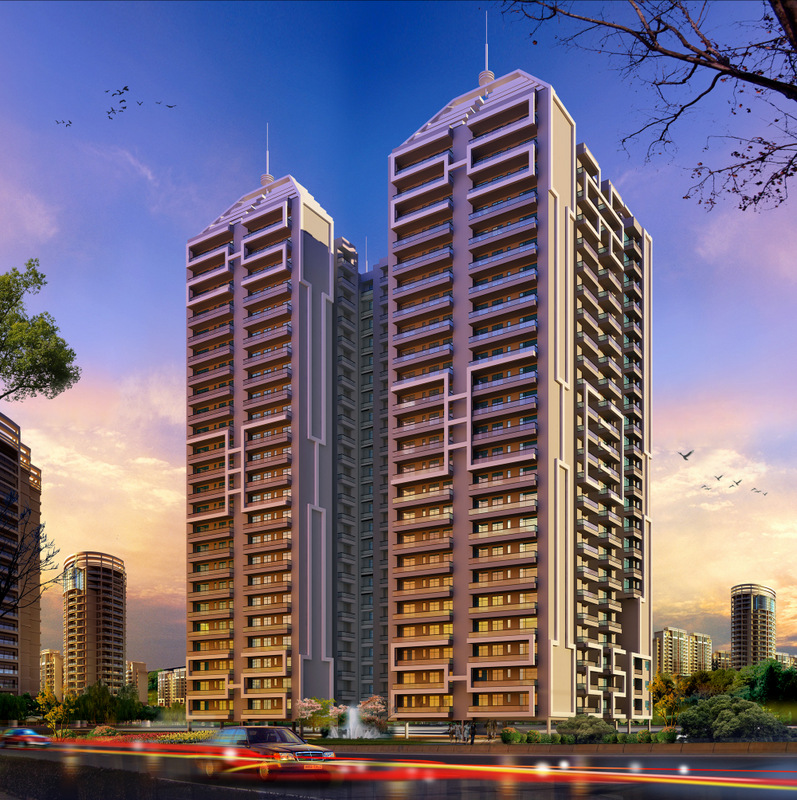-
Project Details
GROUP HOUSING “PRATHAM” AT RAJ NAGAR EXT. N.H. 58, GHAZIABAD. BY M/s PRATHAM DEVELOPERS PVT. LTD.
Contemplating the dire need of today’s generation, the pratham housing comes up with the project serving a group housing of 2.0 acre of land area with 272 well ventilated designers units with 2basement+17 floor height Towers. There is a extensive use of modern technology in terms of amenities covering a wide range out setting from the sculpture court ,eco pond ,Chinese grass lawn ,gazebo ,amphitheatre, swimming pool, kids pool, wooden deck ,Stone Parking ,portal planter, Stepped sitting ,Floating deck, Stepped planter, Sand pit, Kids play area ,Zen court ,Cricket net practice, Parterre ,Earth mounds , Tropical garden, Palm court , Senior citizen garden, Private green Yoga & meditation lawn Topiary garden, Sitting plaza , Water walls, Water jets etc.The building is externally treated splendidly with vertical concrete panels and crowning is inspired from CN tower, toronto ,canada,which is considered one of the seven wonders of the modern world.





